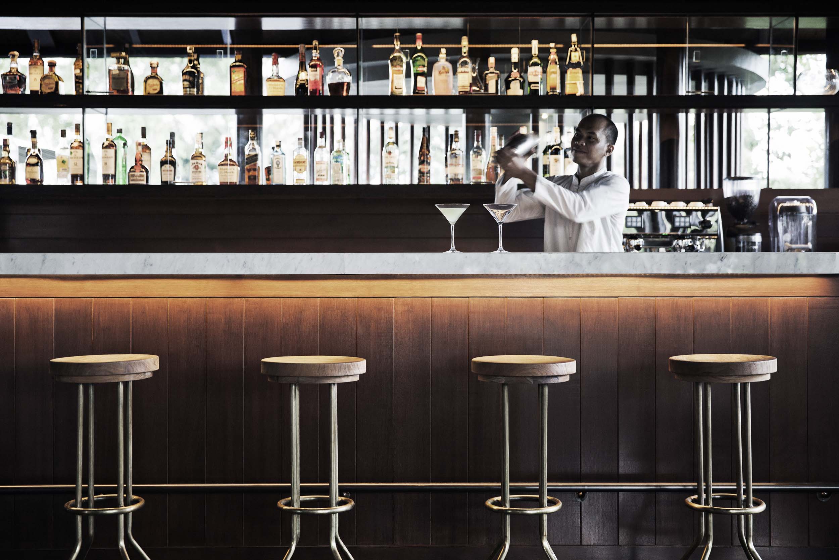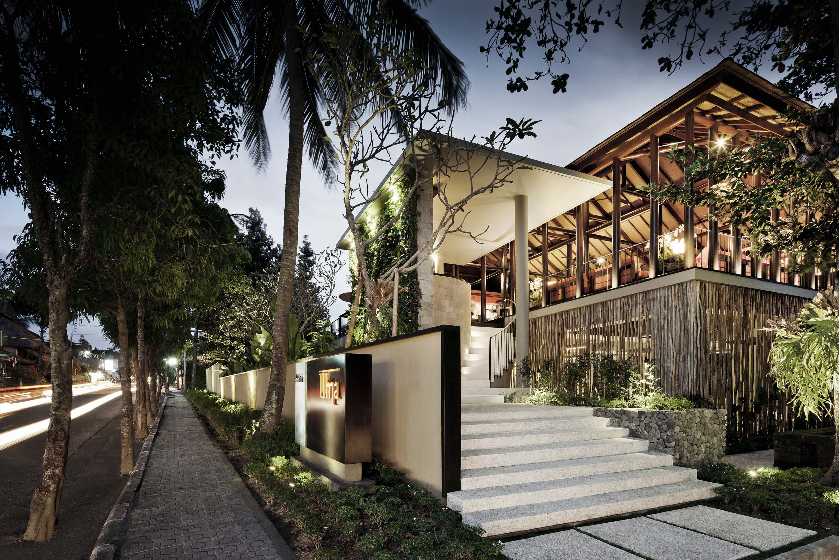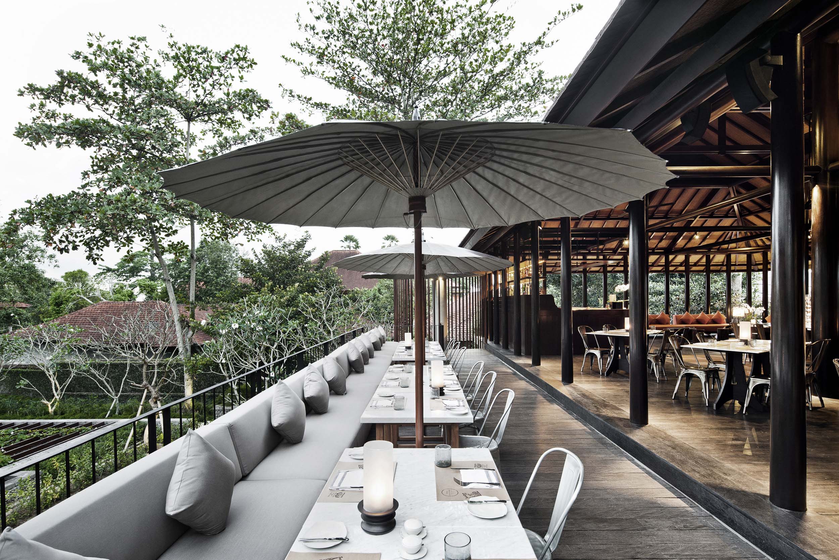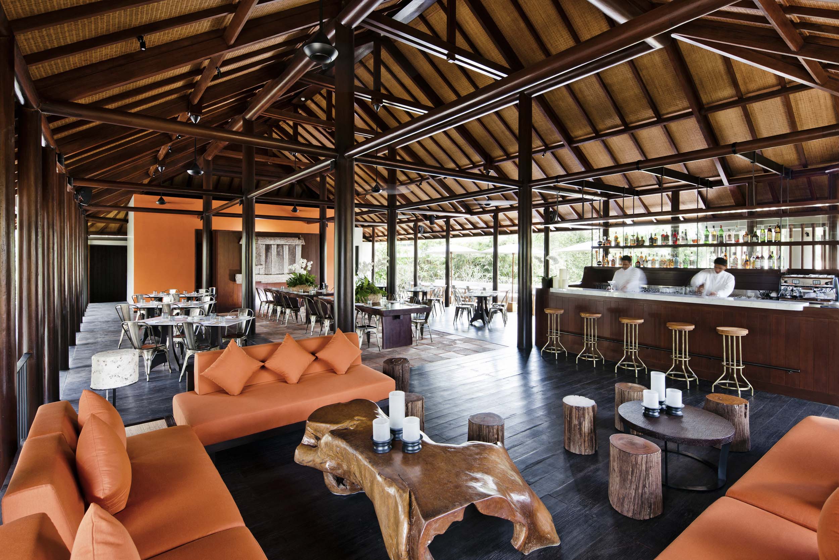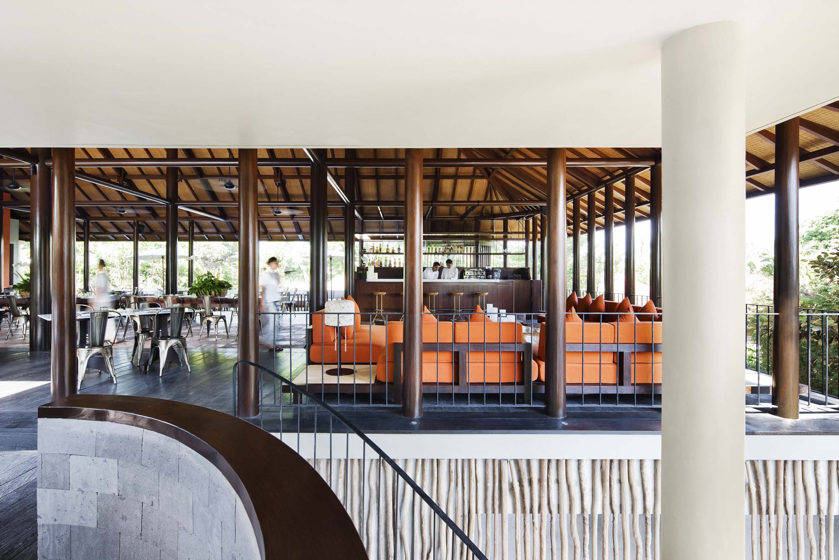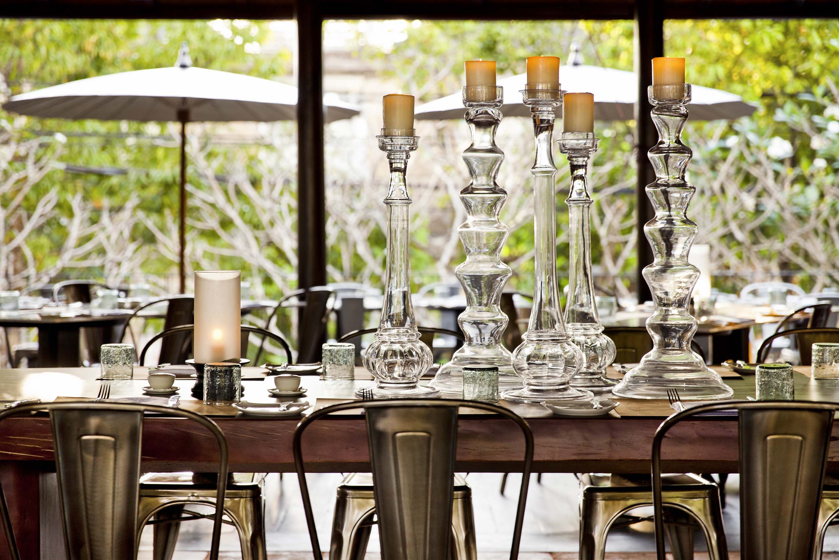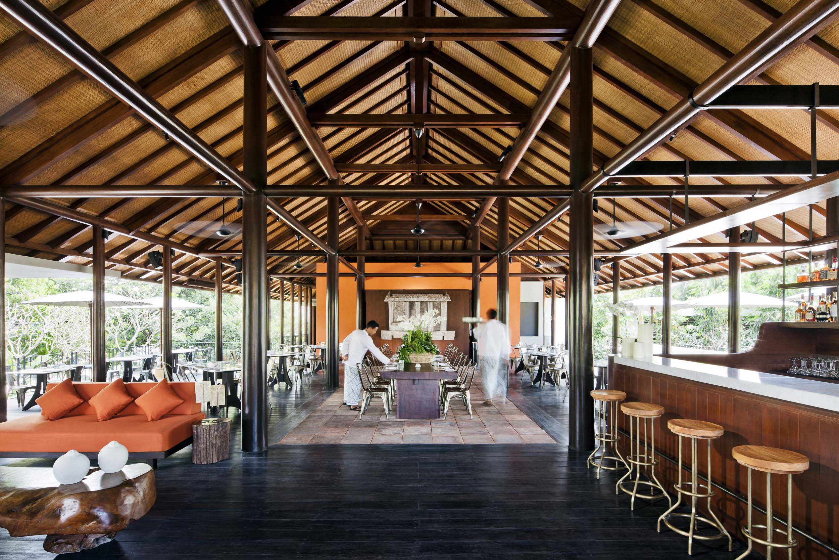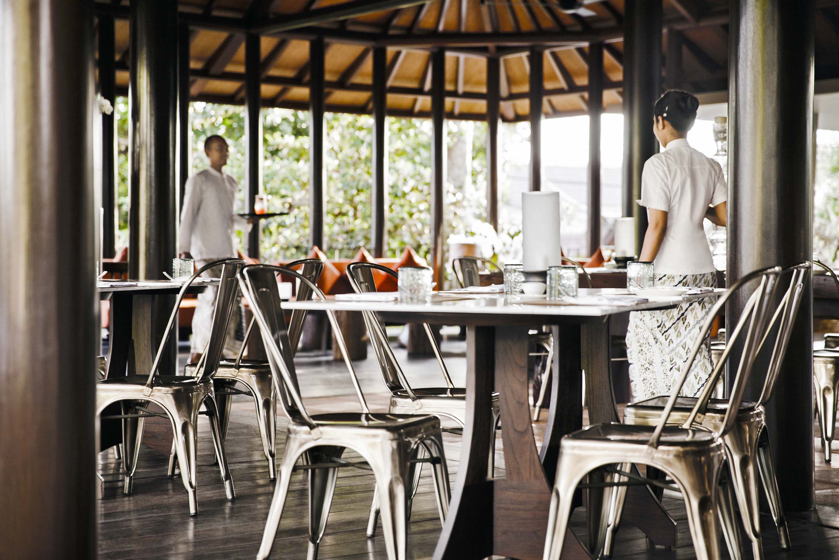Uma Cucina Bali Restaurant
UMA CUCINA RESTAURANT
Uma Cucina, a restaurant belonging to the Uma Ubud Hotel, was conceived in 2013 in a collaboration between Yew Kuan Cheong and Studio Jencquel. The architecture, a large open pavilion similar to the traditional “Bale” structure found in Bali, has a floor surface of 350 square meters and is covered with a timber roof structure that hovers 6 m above the restaurant. The open space allows natural light and air to flow freely in the daytime, while the lighting in the evening becomes more intimate.
The somewhat eclectic interiors are a blend of Italian and Indonesian influences. Italy meets modern Asia; the Mediterranean Sea meets the Indian Ocean. From this cultural association emerges a warm and casual atmosphere. The furniture is a mix of modern and traditional. A large and rustic communal table over 5 m in length takes center stage as the main feature in the heart of the restaurant.
Square bistro-sized tables are an encounter of Italian marble and Indonesian plantation grown teak. On the floor, terracotta tiles from an old colonial house in Java, are reminiscent of the Sienna color found in certain parts of Italy. The style could be said to be rustic-chic with sprinkled elements of an industrial era.


