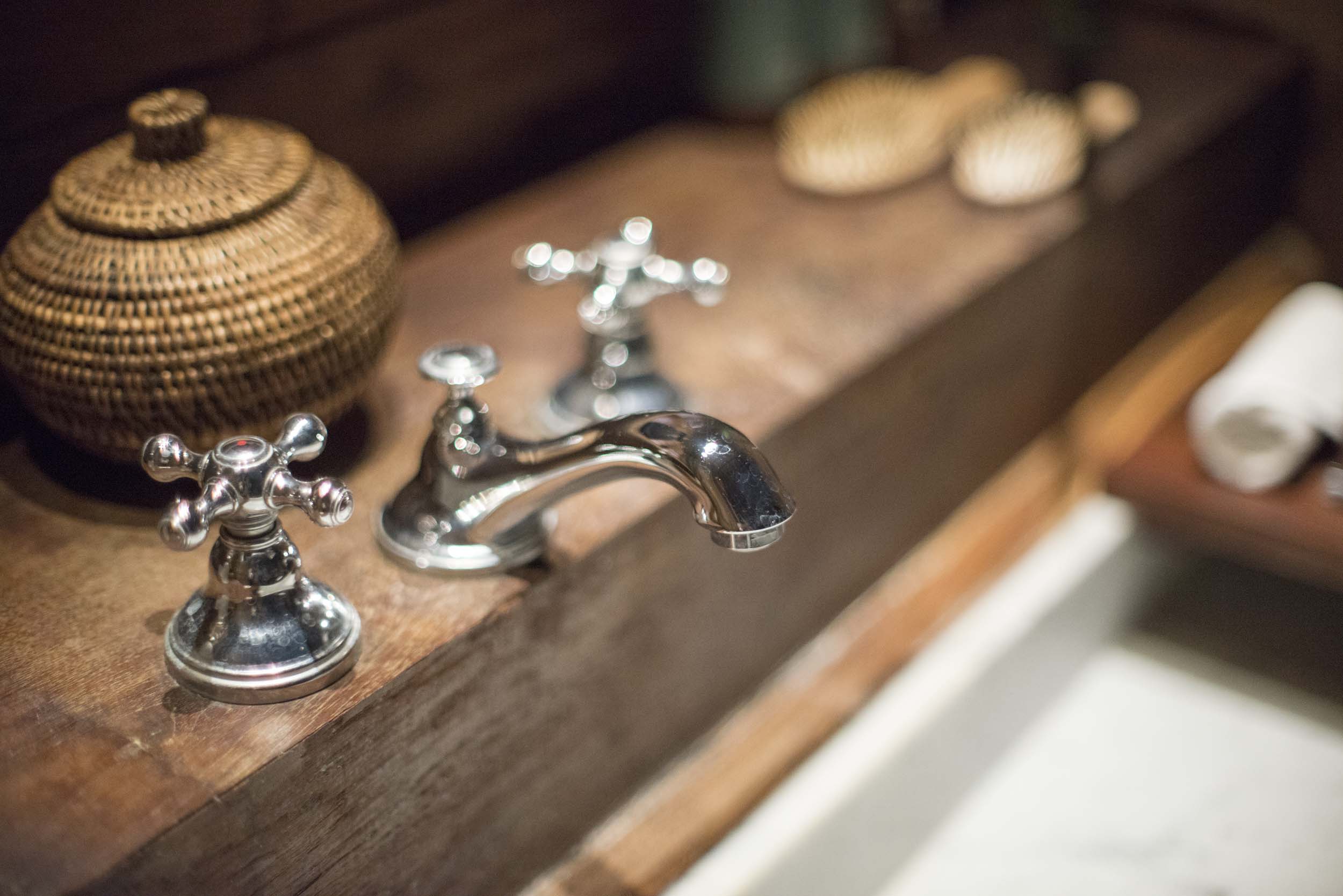SEBUN KEDIS Home
In 2014 Maximilian Jencquel built his own house in Ubud and named it Sebun Kedis, which translates to “bird’s nest” in the Balinese language. Two years later and in need of expanding his home, he leased the adjacent land and built an extension, resulting in two separate houses. Two antique Javanese teak farmhouses are placed on steel-frame structures, hereby lifting the houses up into the trees within close proximity of the birds. A bridge up in the canopy of the palm trees connects both houses.
Sebun Kedis has approximately 270 square meters of livable space and extensive exterior areas, all set on a property of approximately 2,400 square meters of lushly landscaped tropical gardens.
As with many Studio Jencquel projects, this one also uses reclaimed woods, and locally sourced materials. An old, no longer functional timber bridge from the island of Borneo was dismantled and transformed into beams and planks, and eventually used to build the house.
The main frame of the house is the remains of an old “Joglo”, a traditional farmer’s building found on the island of Java. Conceived like a loft, the design blends traditional Indonesian architecture with a Western way of living. A central atrium exposes a traditional roof structure 9 m above the ground floor. A 45 m2 exterior terrace plunges above the valley below.




